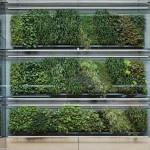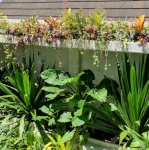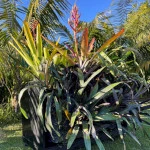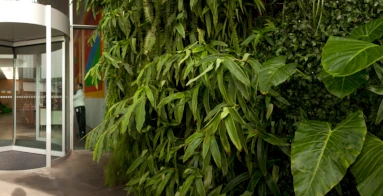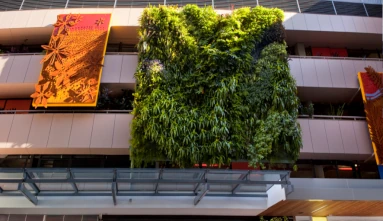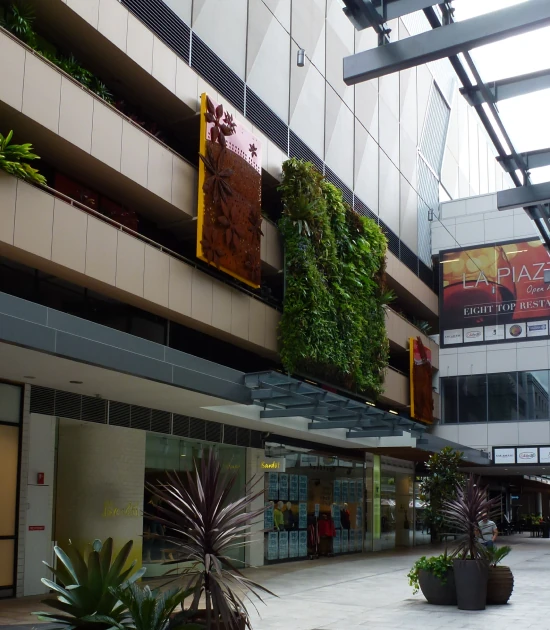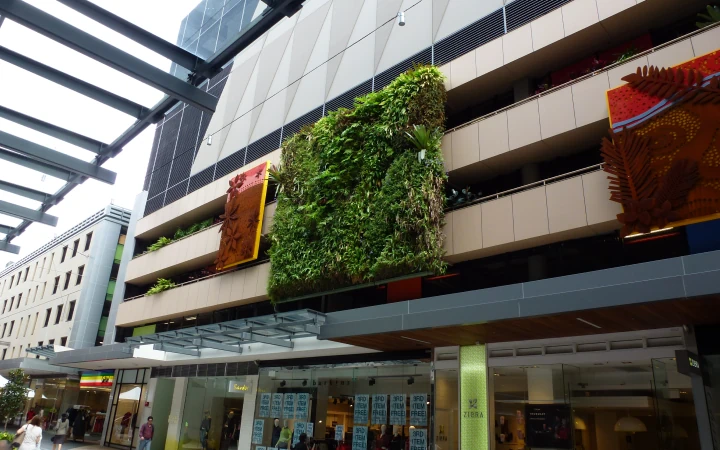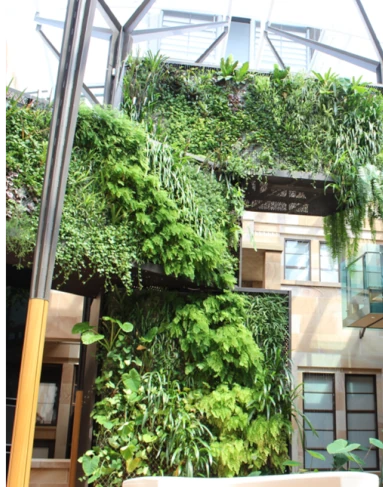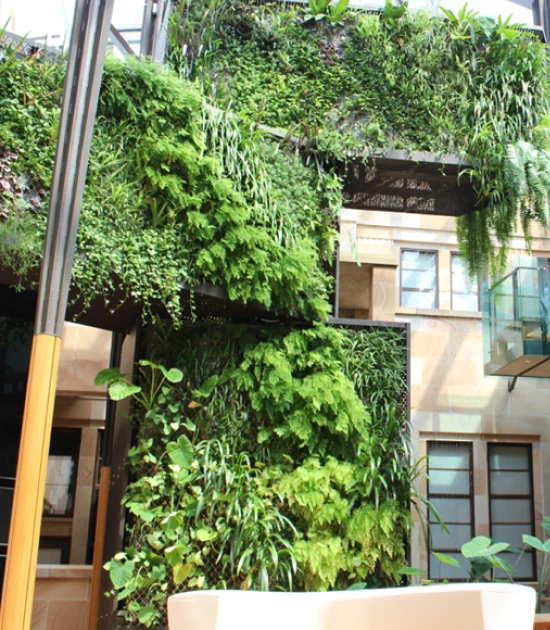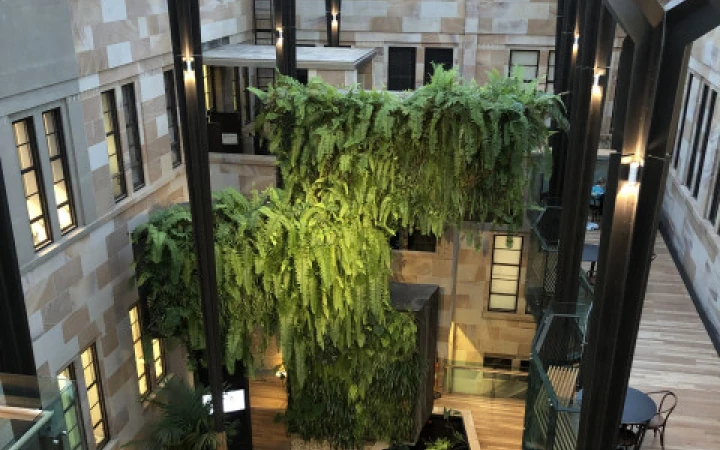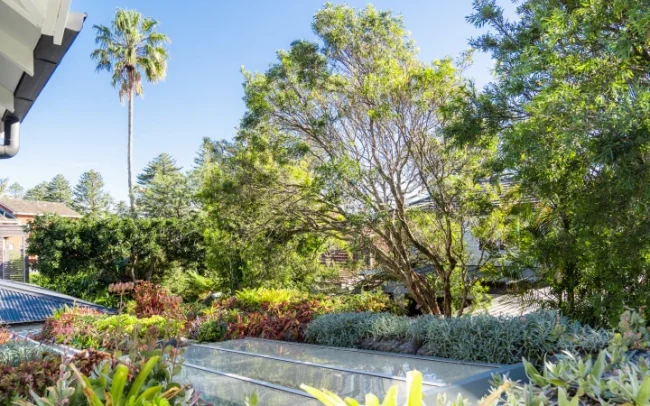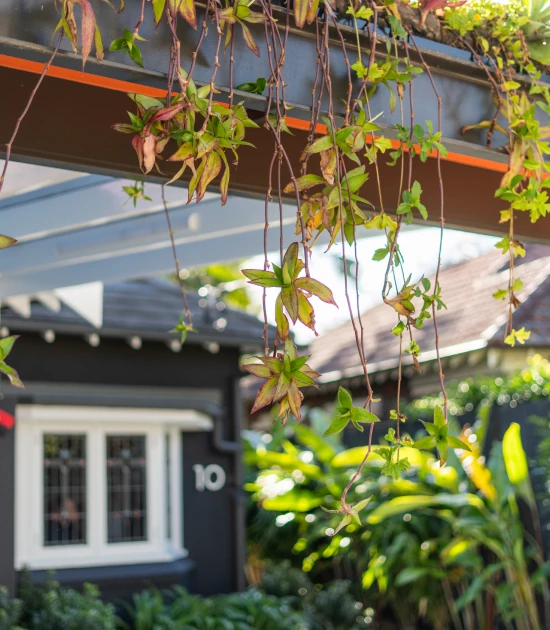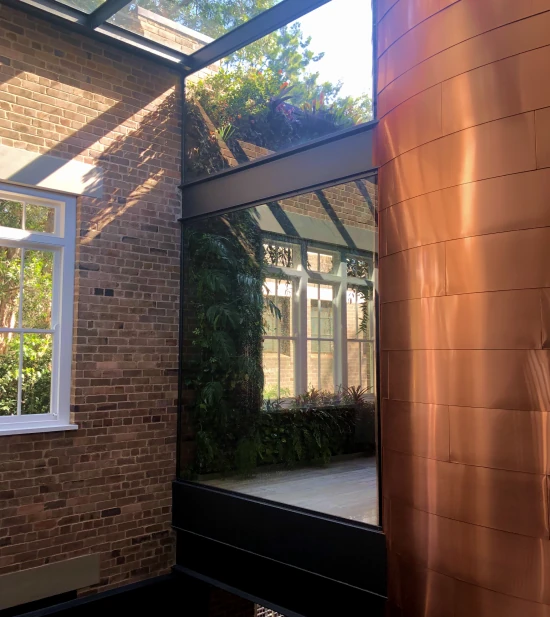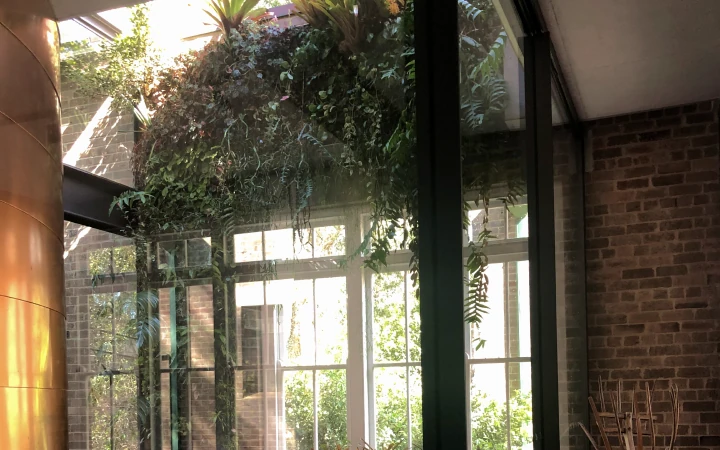Sussan HQ
Sussan HQ
Vision
This fashion headquarters commissioned the Greenwall Company to design and install a greenwall as an extension to their minimalist interior design of the entry foyer.
How we helped
Liaising with Tract Consultants and Sussan, a unique planting plan was designed to compliment the internal colour scape of the building. Over the years the wall has been maintained to allow layered textures across the wall.
The result
The foyer now presents an ‘Art Gallery’ theme show casing a large canvas painting behind the reception desk. Our greenwall design meet the challenge of also creating a large grand statement to the Atrium. This greenwall is also dressed in a blend of foliage textures and colours with flowering interest.
Client
Sussan
Project details
Size: 90m²
Current age of wall: Installed 2008
Partners: Tract Consultants
Category
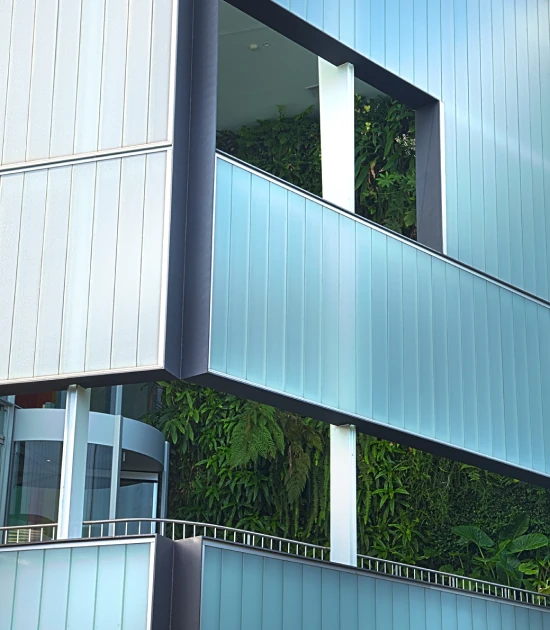
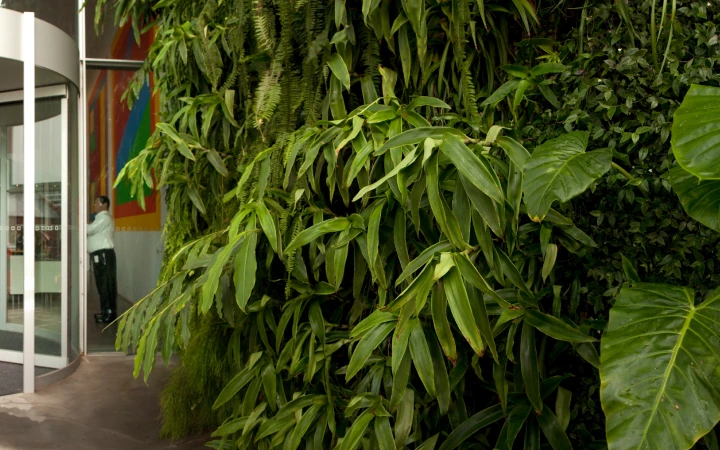
RECLAIM YOUR BUILT ENVIRONMENT FOR NATURE

